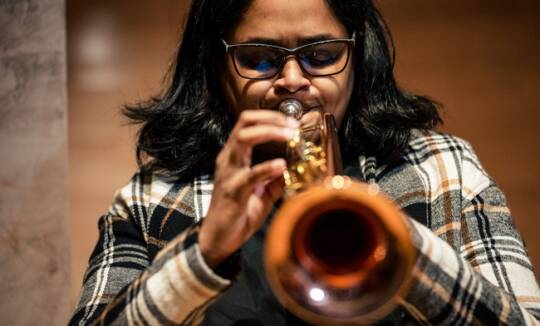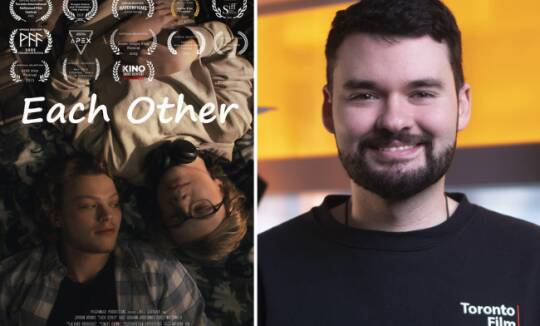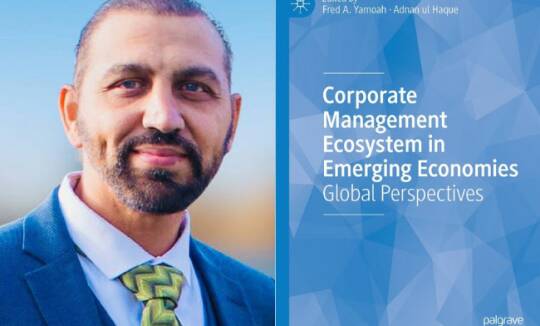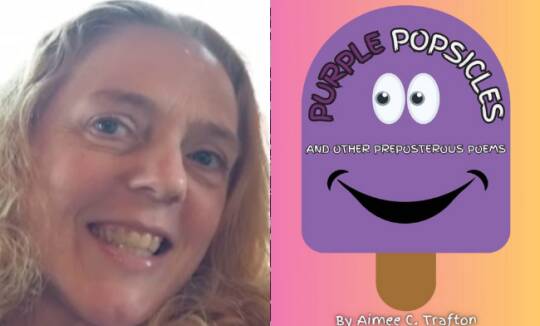Yorkville University’s Bachelor of Interior Design faculty recently recognized the accomplishments of their Class of 2020 graduates with a Beyond Four Walls-themed Grad Show.
“Beyond Four Walls was inspired by you, our graduates and inspiring designers,” BID Program Chair Dr. Maha Salman said in her address during the 40-minute virtual event.
“You took the confinement of enclosed physical spaces and moved beyond those four walls to create spaces that are innovative, engaging and present a renewed sense of hope for the future.”
In total, Yorkville celebrated 61 BID graduates, each of whom were recognized for having successfully weathered the unprecedented challenges brought on by the coronavirus pandemic on their path to completing their degree.
In her keynote address to students, former program chair and current professor Sheri Crawford offered up some inspirational words of hope looking forward, highlighting the integral role interior designers will play in reshaping the future in a post-COVID-19 reality.
“This year is truly a historical one as you venture into the industry of interior design eager and ready to apply your skills on the helm of a global pandemic,” she said.

“I can tell you that interior design is still alive and well, and the ability to critically and creatively think will be your biggest strength in looking at what our spaces may be in a post-pandemic world.”
Crawford also paid tribute to the hard work each and every graduate put into their final thesis projects, for which they were tasked with solving a societal problem through “thoughtful and creative planning solutions.”
“I always say that we are not hired to design rectangular boxes, and the work presented today is a reflection of your critical thinking, and the intensive creative process that not only meets client and user needs, but provides a humanistic approach to interior space,” she said.
“For many of you, this project became an extension of your life, and you should be very proud of your accomplishments.”
Characterized as a “comprehensive, three-term studio project” by former BID chair and current professor Erin Jenner, the thesis project is a mandatory one that brings together all the knowledge students have acquired over their four years of study in the Bachelor of Interior Design program at Yorkville University.

“They take an existing 25,000 square foot facility within their communities and they redesign it as a new multi-use facility that’s commercial in nature,” Jenner said, noting that the redesigned building must address a societal, social and/or environmental problem through design intervention – a task that requires much skills and hard work.
“Students do extensive research in Thesis 1, as well as programming documents, comprehensive concept schematics, design development, finishes, furnishings, equipment, specification, documentation, Ontario building code, and most importantly, a real emphasis on human-centred, empathic design solutions,” she added.
“So, what you’re about to see some really great projects. This is what 33 weeks of work looks like on one particular topic of focus.”
During the Grad Show, the work of four graduates were singled out for recognition with Outstanding Thesis Project Awards – including Lindsay Fraser and Naghmeh Harandi, who tied for first place.
The awards were judged by a panel of three industry professionals – Laura Fyles, Principal at outloud; Josie Abate, Founder and Principal at Ambience Design Group; and Greg Quinn, CEO and Principal at Xdesign – who were tasked with evaluating each graduates’ thesis project based on a number of criteria, including research and programming, concept, creativity, design development, presentation, and communicative quality.
In the end, the following projects were recognized with awards:
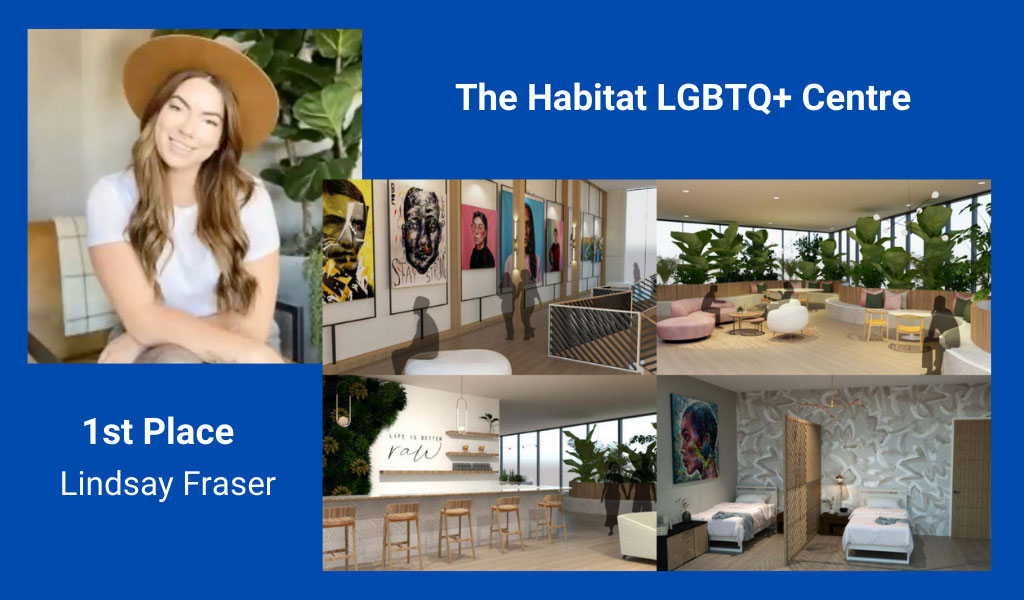
1st Place (tie) – Lindsay Fraser for The Habitat LGBTQ+ Centre
Project Description: The Habitat LGBTQ+ Centre aims to create a haven for those within the LGBTQ+ community to receive affirming care and a sense of community, while actively breaking down barriers of discrimination within society. The concept for the project is a tree ring, a symbol of growth, history and hardships, provides a unique window into the life of the tree, mirroring the reality of struggle, achievements and the imperfect journey people move through to reach their authentic self. The design elements throughout the project were strongly influenced by Biophilic Design, through incorporating various interior gardens, living walls, and water features. This, coupled with tall ceilings, three-storey windows and natural materials, helps the centre create a unique experience for the users in an effort to create a positive narrative surrounding potentially sensitive experiences.
Judge Greg Quinn’s comments: “All of the projects represented design solutions that supported communities and broader groups of individuals, and I think this one, in particular, really showed a way that design can be empowered to embrace and support a community in many different ways.”
Lindsay Fraser’s comments: “First of all, thank you. It’s an honour to be tied for first place. I worked really, really hard on that project and it was really rewarding through the whole process. The topic was really personal and meaningful to me, so I really enjoyed diving deeper into that and trying to create the best possible solution for the issue at hand.”
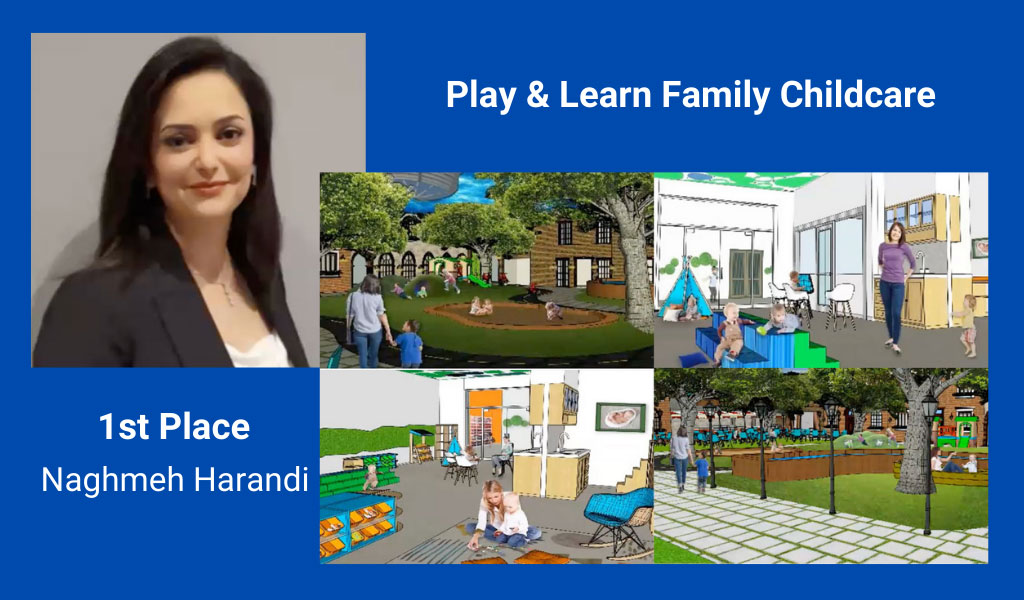
First Place (tie) – Naghmeh Harandi for Play & Learn Family Childcare
Project Description: Physical activity is a public health issue for Canadian kids. Most children in Canada do not get enough physical activity during the day, and this puts them at increased risk of physical and mental health problems. It will also have a great impact on their thinking, concentration and academic performance. The purpose of this project is to solve the children’s inactivity problems by creating a daycare and playground for children 10 and under. The project will create indoor and outdoor play areas and classrooms, which can revitalize the physical and mental growth of children at the facility. At this centre, children will spend many hours participating in play activities to support their moderate and vigorous activity time. There will be two separate spaces as public space, which will include a playground, restaurant and library for parents who prefer to interact with their kids, and a daycare to cover the needs of parents you need to leave their kids in the hands of trained staff and educators in a safe, secure and stimulating environment.
Judge Greg Quinn’s comments: “This is an excellent project of adaptive reuse of large-scale retail space into a childcare centre. I think one of the big parts of this project was that it was fully realized and modeled, and I think it has a really great story to tell about creating new spaces for children.”
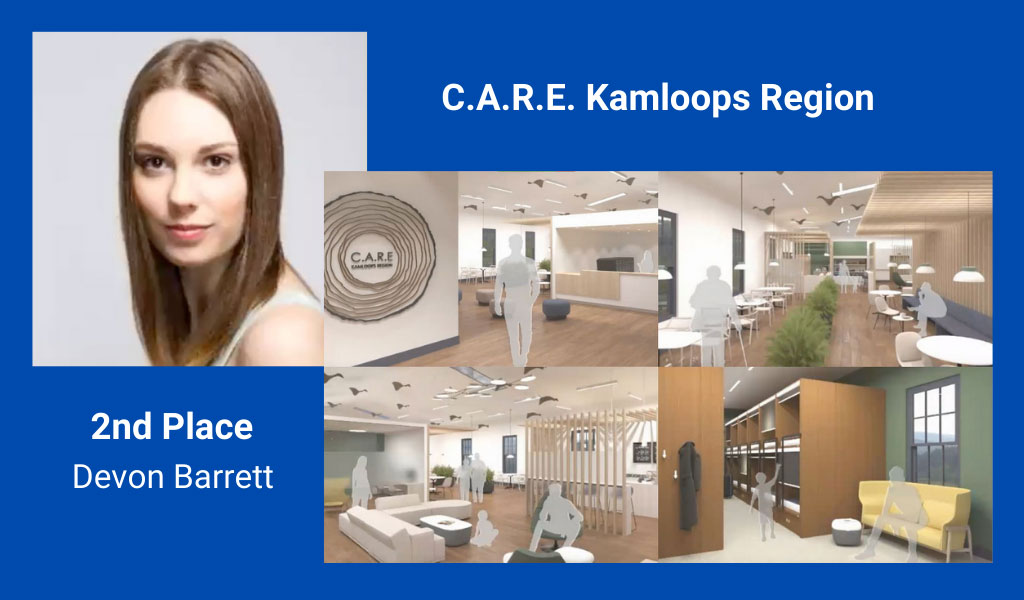
Second Place – Devon Barrett for C.A.R.E. Kamloops Region
Project Description: This facility was created for the care of those displaced by forest fires in British Columbia. Through thoughtful space planning and biophilic design, the goal was to focus on implementing lighting and materials that promoted sympathetic sensory experiences for the users. This objective created a liveable space for users to feel supported and safe to heal from the trauma of being evacuated. The concept is a mobius strip that is known in topology as a curved surface with no inside or outside. Borderlines between building and landscape merge by evoking the senses of the people who inhabit each space. Each are was meticulously arranges so that all adjacencies strengthened a location and considered how users would experience the building from their first step across the threshold.
Judge Greg Quinn’s comments: “This is a really interesting project for me. The unexpected use of small hotel space for an emergency shelter I think is very unique, and I think it was a great example of how interior design can be used to support a community in crisis and deal with a very existential risk of forest fire in the west, and address this very human need through design, so I really enjoyed this project a lot.”
Devon Barrett’s comments: “Thank you so much for this award, I wasn’t expecting that. I had such an amazing time working on this project, and it was kind of something that, in the first semester, before even starting thesis, it kind of came to me, just because it’s such a personal issue, being from B.C. But, also being away from B.C. and living in Ontario. So, I felt pretty strongly about the issue and creating a project that would help support people over there.”
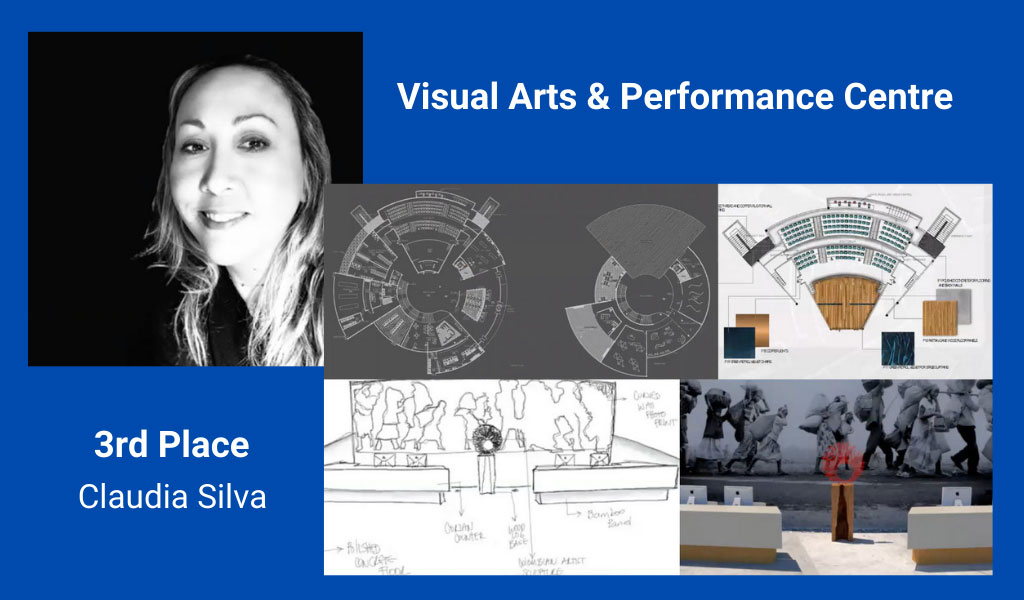
Third Place – Claudia Silva for Visual Arts & Performance Centre
Project Description: The project was born out of an idea from Moving Spaces Studio, in a desperate need to bring solution to a temporary shelter for people suffering from displacement due to violence, drug trafficking and natural disasters that happen very often in Colombia and has been leading a humanitarian crisis for more than 50 years. The proposal is a Visual Arts & Performance Centre to support the victims and educate through art. Located in the capital city of Bogota, the project is oriented to the general public with the participation of lcal and international artist with ongoing exhibitions, music concerts and performances with significant community involvement and the use of natural local resources to support economy, give employment opportunities, as well as to keep the financial assistance and expectations to support the basic needs of the victims, such as living spaces, education and food.
Judge Greg Quinn’s comments: “I think this was a very different and exciting project, and it really expanded beyond just thinking of the four walls of a typical performance spot, by really kind of embracing the idea of how this affects the broader community around it.”
Claudia Silva’s comments: “I’m very proud, I’m very excited, I’ve very happy and grateful for having this award. I’m thankful to the school. I learned a lot in these last three and a half years. Thank you to all my professors and classmates and the friends I made. Everyone was very supportive and thank you to all the teachers who gave me a lot of strength and courage to continue.”


